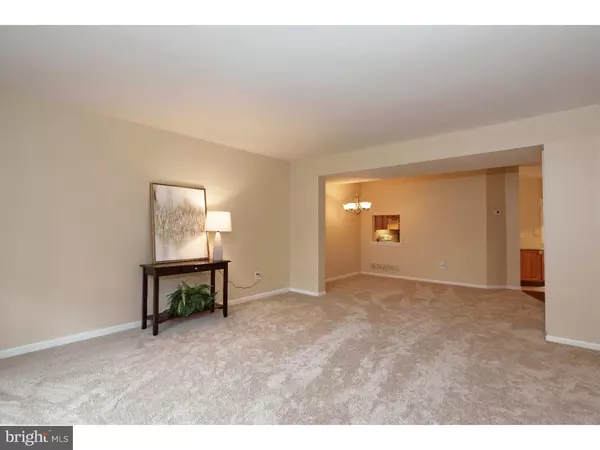For more information regarding the value of a property, please contact us for a free consultation.
Key Details
Sold Price $278,900
Property Type Single Family Home
Sub Type Twin/Semi-Detached
Listing Status Sold
Purchase Type For Sale
Square Footage 1,512 sqft
Price per Sqft $184
Subdivision Wynmere
MLS Listing ID PAMC143184
Sold Date 12/21/18
Style Colonial
Bedrooms 3
Full Baths 1
Half Baths 1
HOA Y/N N
Abv Grd Liv Area 1,512
Originating Board TREND
Year Built 1984
Annual Tax Amount $3,995
Tax Year 2018
Lot Size 4,711 Sqft
Acres 0.11
Lot Dimensions 35
Property Description
This lovely 3 bedroom twin on desirable Wynmere Drive has been completely refreshed so it is move-in ready for a lucky new homeowner. The inviting front porch greets you as you walk into the house to a large, newly carpeted open space living room with dining room (note the pass through from the kitchen from the kitchen to the dining room, a great feature.) Neutral newly painted walls throughout. The eat-in kitchen has lovely cabinetry and a brand-new stove. Adjacent to the kitchen is a cheery family room that you will enjoy, with its skylight and double glass doors that are topped by a beautiful arched window. There is a gas hook-up should you want to add a gas fireplace. Go upstairs to 3 nice sized newly carpeted bedrooms. There are roomy closets throughout with one of the bedrooms having two walk-in closets ? and the potential to add a second upstairs bath in this space off the bedroom. The back yard is delightful as you step outside to the awning covered deck where you can sit and have your coffee and watch the deer. Beyond the back yard are wooded grounds that are part of the township, never to be built upon, and connects to scenic walking trails which lead to playground and Library. Included is a dryer and brand-new washer. One year Home Warranty provided. This will be the best holiday shopping you will do to spend the season in your wonderful new home so make your appointment right away to visit!
Location
State PA
County Montgomery
Area Horsham Twp (10636)
Zoning R3
Rooms
Other Rooms Living Room, Dining Room, Primary Bedroom, Bedroom 2, Kitchen, Family Room, Bedroom 1, Attic
Basement Full, Unfinished
Interior
Interior Features Skylight(s), Ceiling Fan(s), Kitchen - Eat-In
Hot Water Natural Gas
Heating Gas, Forced Air
Cooling Central A/C
Flooring Fully Carpeted, Vinyl
Equipment Oven - Self Cleaning, Dishwasher, Disposal
Fireplace N
Window Features Replacement
Appliance Oven - Self Cleaning, Dishwasher, Disposal
Heat Source Natural Gas
Laundry Basement
Exterior
Exterior Feature Deck(s), Patio(s)
Garage Inside Access, Garage Door Opener
Garage Spaces 3.0
Utilities Available Cable TV
Water Access N
Roof Type Pitched,Shingle
Accessibility None
Porch Deck(s), Patio(s)
Attached Garage 1
Total Parking Spaces 3
Garage Y
Building
Lot Description Level
Story 2
Sewer Public Sewer
Water Public
Architectural Style Colonial
Level or Stories 2
Additional Building Above Grade
New Construction N
Schools
Middle Schools Keith Valley
High Schools Hatboro-Horsham
School District Hatboro-Horsham
Others
Senior Community No
Tax ID 36-00-12100-284
Ownership Fee Simple
SqFt Source Assessor
Acceptable Financing Conventional, FHA 203(b)
Listing Terms Conventional, FHA 203(b)
Financing Conventional,FHA 203(b)
Special Listing Condition Standard
Read Less Info
Want to know what your home might be worth? Contact us for a FREE valuation!

Our team is ready to help you sell your home for the highest possible price ASAP

Bought with Patricia L Franklin • Keller Williams Real Estate-Conshohocken
GET MORE INFORMATION





